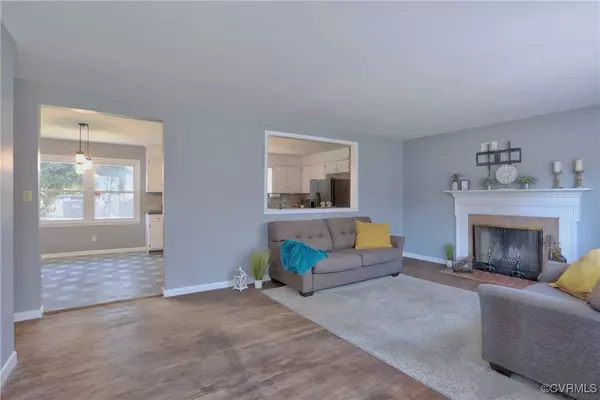3 Settlers LN Williamsburg, VA 23188
3 Beds
2 Baths
1,144 SqFt
UPDATED:
01/02/2025 07:38 PM
Key Details
Property Type Single Family Home
Sub Type Single Family Residence
Listing Status Pending
Purchase Type For Sale
Square Footage 1,144 sqft
Price per Sqft $284
Subdivision James Shire Settlement
MLS Listing ID 2432563
Style Ranch
Bedrooms 3
Full Baths 1
Half Baths 1
Construction Status Actual
HOA Y/N No
Year Built 1975
Annual Tax Amount $1,837
Tax Year 2024
Lot Size 0.500 Acres
Acres 0.5
Property Description
Location
State VA
County James City
Community James Shire Settlement
Area 118 - James City Co.
Direction Richmond Rd to Centerville Rd to Settlers Ln
Rooms
Basement Crawl Space
Interior
Interior Features Ceiling Fan(s), Dining Area, Kitchen Island, Laminate Counters, Bath in Primary Bedroom, Main Level Primary, Cable TV
Heating Electric, Heat Pump
Cooling Central Air
Flooring Ceramic Tile, Linoleum, Wood
Fireplaces Number 1
Fireplaces Type Wood Burning
Fireplace Yes
Appliance Dryer, Dishwasher, Exhaust Fan, Electric Cooking, Electric Water Heater, Microwave, Refrigerator, Range Hood, Stove, Water Heater
Laundry Washer Hookup, Dryer Hookup
Exterior
Exterior Feature Deck, Storage, Shed, Paved Driveway, Unpaved Driveway
Parking Features Attached
Garage Spaces 1.0
Fence Back Yard, Fenced, Privacy
Pool None
Roof Type Asphalt
Porch Front Porch, Patio, Deck
Garage Yes
Building
Story 1
Sewer Public Sewer
Water Public
Architectural Style Ranch
Level or Stories One
Additional Building Shed(s)
Structure Type Brick,Drywall,Frame,Vinyl Siding
New Construction No
Construction Status Actual
Schools
Elementary Schools J Blaine Blayton
Middle Schools Lois Hornsby
High Schools Warhill
Others
Tax ID 23-4-02-0-0003
Ownership Individuals
Security Features Smoke Detector(s)






