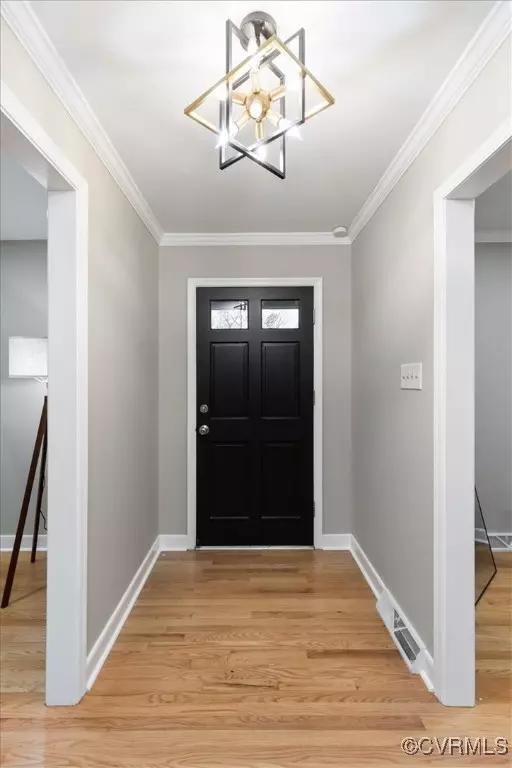4201 Dunraven RD Chesterfield, VA 23236
5 Beds
3 Baths
3,780 SqFt
UPDATED:
12/24/2024 09:24 PM
Key Details
Property Type Single Family Home
Sub Type Single Family Residence
Listing Status Pending
Purchase Type For Sale
Square Footage 3,780 sqft
Price per Sqft $132
Subdivision Mayfair Estates
MLS Listing ID 2431435
Style Ranch
Bedrooms 5
Full Baths 3
Construction Status Actual
HOA Y/N No
Year Built 1976
Annual Tax Amount $3,241
Tax Year 2024
Property Description
Throughout the home, refinished original hardwood floors and new luxury vinyl plank flooring bring timeless beauty, while the updated bathrooms feature spa-like touches with new tile, vanities, and stylish faucets. Enjoy comfort all year with a brand-new HVAC system, and fresh interior and exterior paint that brightens every corner. Additional thoughtful updates include recessed lighting, modern hardware, and epoxy-painted floors on the porch and garage.
Outdoor living is a delight with a freshly painted house and covered porch, new deck off the kitchen, and a resealed driveway leading to the attached garage complete with a workshop. This home is designed for convenience, featuring a central vacuum system, whole-house generator, and irrigation system.
Located in a highly sought-after neighborhood near Courthouse and Hull Street Roads, this home offers flexible living options, perfect for multi-generational families with separate entrances and a lock-off option between floors. You're just minutes from local amenities like the library, YMCA, and entertainment spots, with shopping and dining at Commonwealth Centre Parkway only a short 10-minute drive away. This exceptional home is waiting for you—don't miss the opportunity to make it yours!
There is a lender credit towards buyer's closing costs if our preferred lender is used!
Location
State VA
County Chesterfield
Community Mayfair Estates
Area 54 - Chesterfield
Direction From 288 N: take the VA-604 / Courthouse Rd exit, follow Courthouse Rd, turn right onto US-360E, turn right onto Oxbridge Rd, turn left onto Dunraven Rd
Rooms
Basement Full, Garage Access, Walk-Out Access
Interior
Interior Features Bedroom on Main Level, Ceiling Fan(s), Dining Area, Double Vanity, Eat-in Kitchen, Fireplace, Granite Counters, Bath in Primary Bedroom, Main Level Primary, Pantry, Recessed Lighting, Cable TV, Walk-In Closet(s), Workshop, Central Vacuum
Heating Electric, Heat Pump
Cooling Central Air
Flooring Ceramic Tile, Vinyl, Wood
Fireplaces Number 2
Fireplaces Type Masonry, Wood Burning, Insert
Equipment Generator
Fireplace Yes
Appliance Dishwasher, Electric Cooking, Electric Water Heater, Disposal, Ice Maker, Microwave, Oven, Refrigerator, Smooth Cooktop, Stove
Laundry Washer Hookup, Dryer Hookup
Exterior
Exterior Feature Deck, Sprinkler/Irrigation, Porch, Storage, Shed, Paved Driveway
Parking Features Attached
Garage Spaces 1.0
Fence None
Pool None
Roof Type Shingle
Topography Level
Handicap Access Accessible Full Bath, Accessible Bedroom, Accessible Kitchen
Porch Front Porch, Deck, Porch
Garage Yes
Building
Lot Description Level
Story 2
Sewer Septic Tank
Water Public
Architectural Style Ranch
Level or Stories Two
Structure Type Brick,Drywall,Wood Siding
New Construction No
Construction Status Actual
Schools
Elementary Schools Jacobs Road
Middle Schools Manchester
High Schools Clover Hill
Others
Tax ID 751-68-33-43-300-000
Ownership Corporate
Security Features Smoke Detector(s)
Special Listing Condition Corporate Listing






