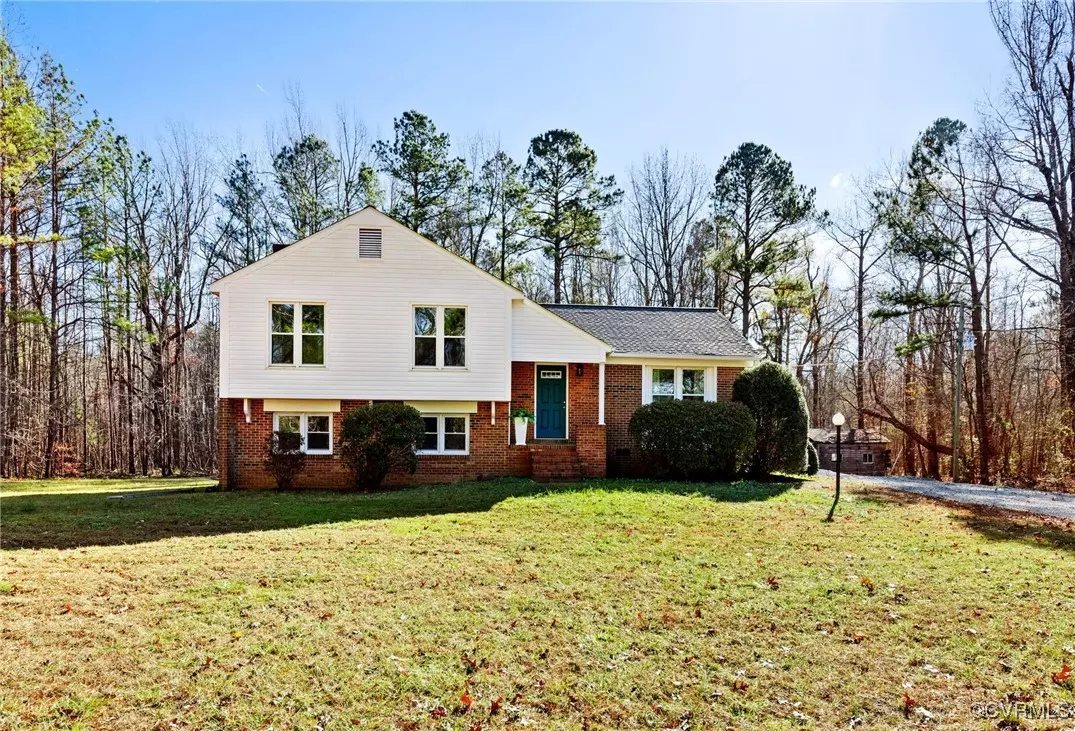339 Doswell RD Blackstone, VA 23824
4 Beds
3 Baths
2,350 SqFt
UPDATED:
12/14/2024 12:00 PM
Key Details
Property Type Single Family Home
Sub Type Single Family Residence
Listing Status Active
Purchase Type For Sale
Square Footage 2,350 sqft
Price per Sqft $155
MLS Listing ID 2431539
Style Split-Foyer,Tri-Level
Bedrooms 4
Full Baths 2
Half Baths 1
Construction Status Actual
HOA Y/N No
Year Built 1970
Annual Tax Amount $1,003
Tax Year 2024
Lot Size 7.470 Acres
Acres 7.47
Property Description
Location
State VA
County Nottoway
Area 69 - Nottoway
Direction From Nottoway CH take W Courthouse Rd, Left on Flat Rock Rd - Becomes Robertson Rd, Left on Doswell Rd, Property on Left
Rooms
Basement Crawl Space
Interior
Interior Features Bedroom on Main Level, Breakfast Area, Ceiling Fan(s), Dining Area, Double Vanity, Eat-in Kitchen, French Door(s)/Atrium Door(s), Fireplace, Granite Counters, Bath in Primary Bedroom
Heating Electric, Heat Pump
Cooling Heat Pump
Flooring Ceramic Tile, Partially Carpeted, Wood
Fireplaces Number 1
Fireplaces Type Wood Burning
Fireplace Yes
Window Features Thermal Windows
Appliance Dishwasher, Electric Cooking, Electric Water Heater, Refrigerator, Smooth Cooktop
Laundry Washer Hookup, Dryer Hookup
Exterior
Exterior Feature Deck, Porch, Storage, Shed
Fence None
Pool None
Topography Level
Porch Stoop, Deck, Porch
Garage No
Building
Lot Description Wooded, Level
Story 3
Sewer Septic Tank
Water Well
Architectural Style Split-Foyer, Tri-Level
Level or Stories Three Or More, Multi/Split
Structure Type Brick,Drywall,Frame,Vinyl Siding
New Construction No
Construction Status Actual
Schools
Elementary Schools Blackstone
Middle Schools Nottoway
High Schools Nottoway
Others
Tax ID 48-67
Ownership Individuals






